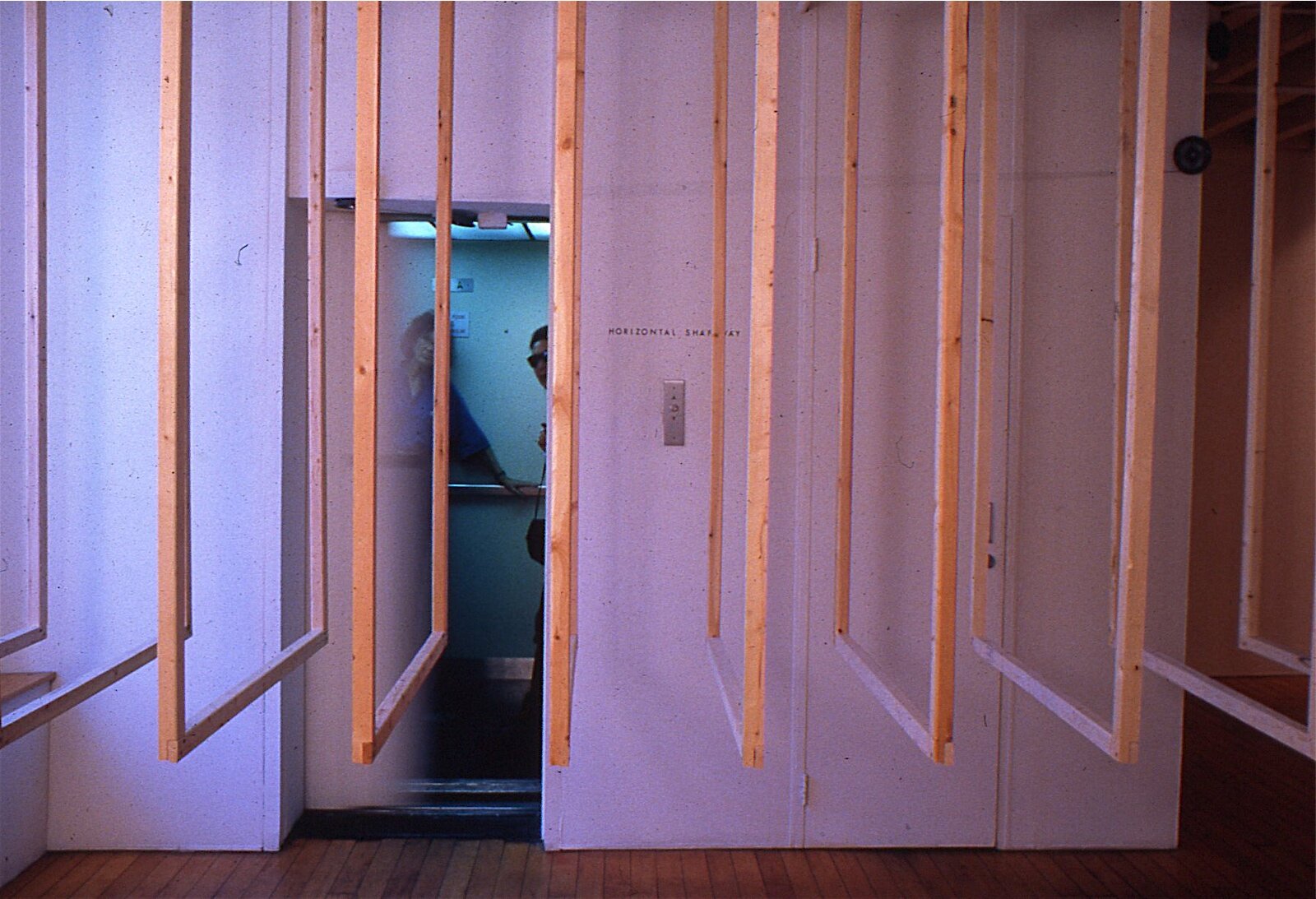Horizontal Shaftway
A site specific installation in the 49th Parallel Gallery in New York, NY. There happened to be 49 floor beams in the floor above. The gallery was on the fourth floor of the five storey building. The depth of the building was exactly the same as its height. I created 49 frames exactly the dimensions of the elevator shaft in the building and suspended them on the floor joists above and lining up with the two windows on each end. This created a volume of space that penetrated through the gallery. A plywood door panel was suspended on cables on the wall just at the proportionate level of the fourth floor in the horizontal shaft. A cable was connected to the real elevator door that would slide the panel up and down the wall when someone arrived at the floor and the door opens and closes.
Wood, cables, turnbuckles, pulleys and the elevator door mechanism. 4’ x 9’ x 65’ 1990


